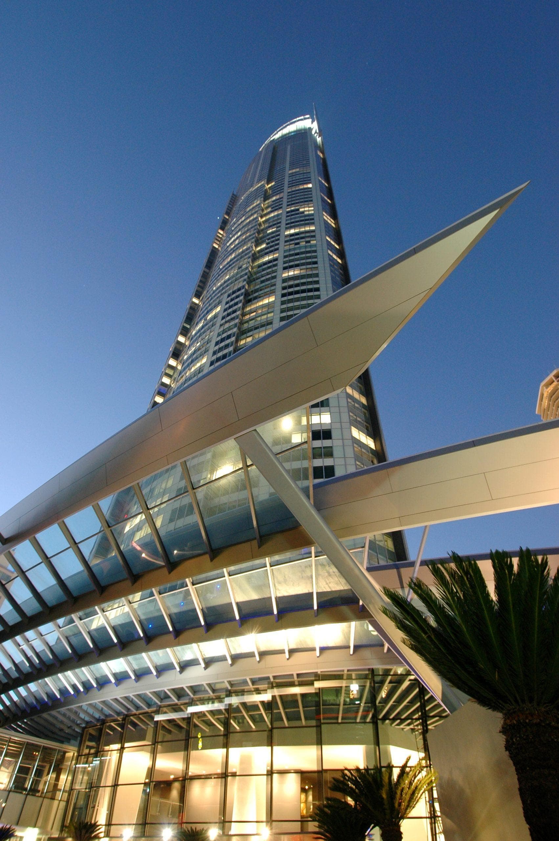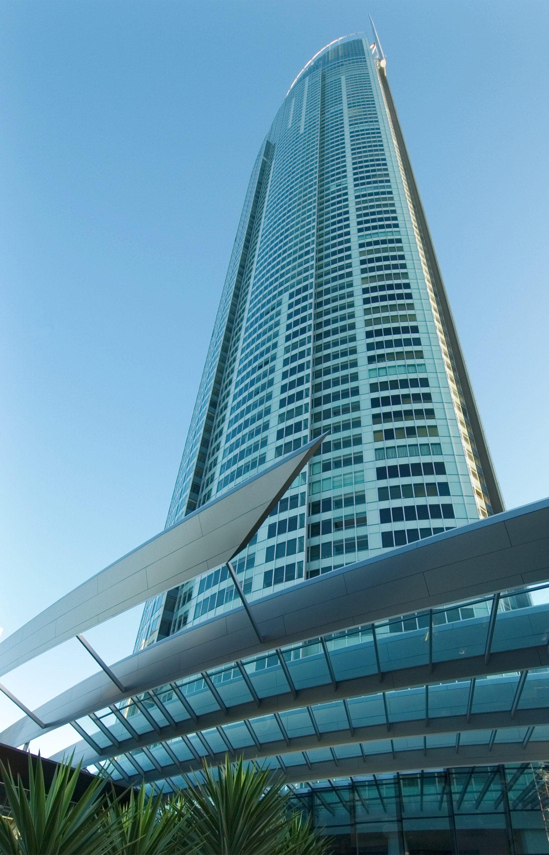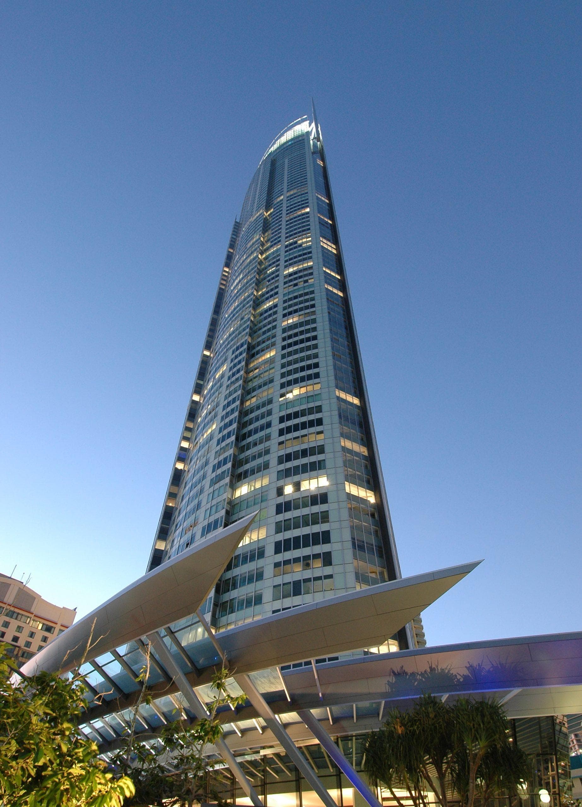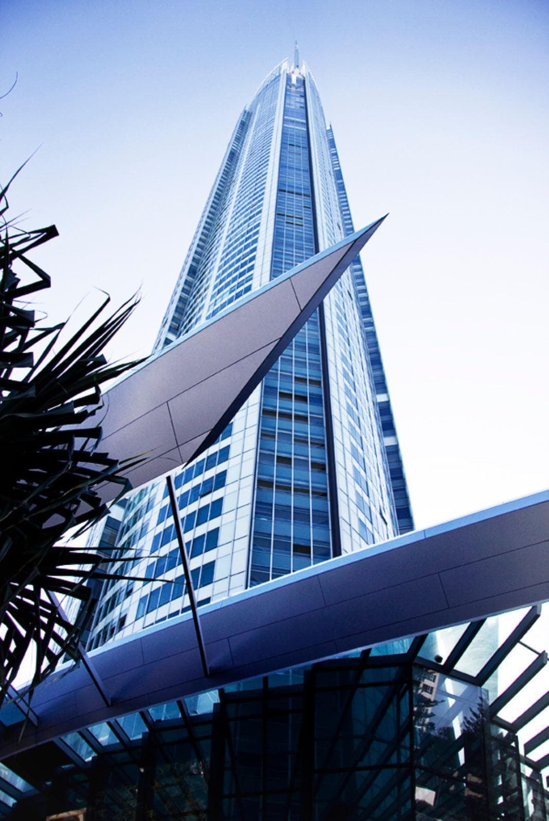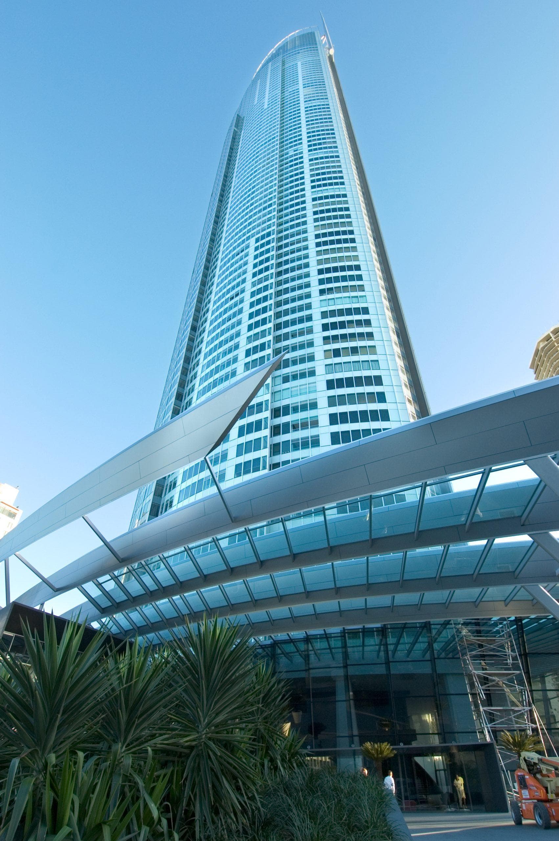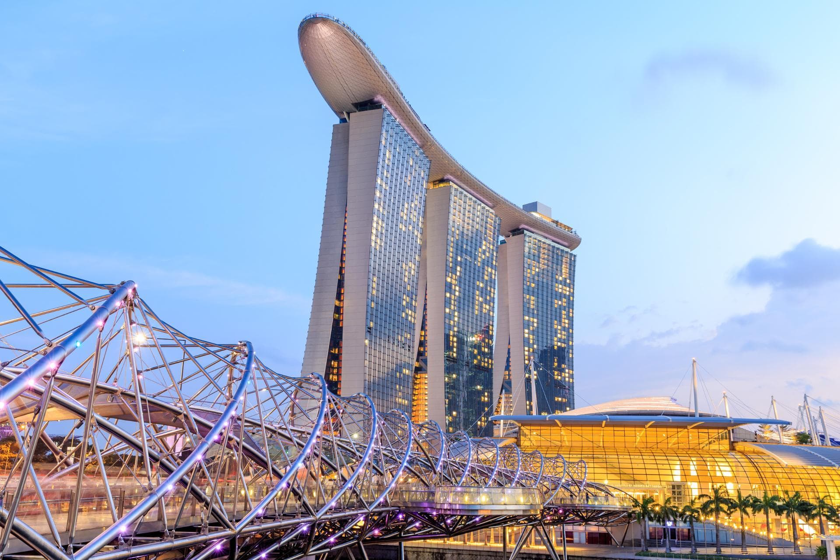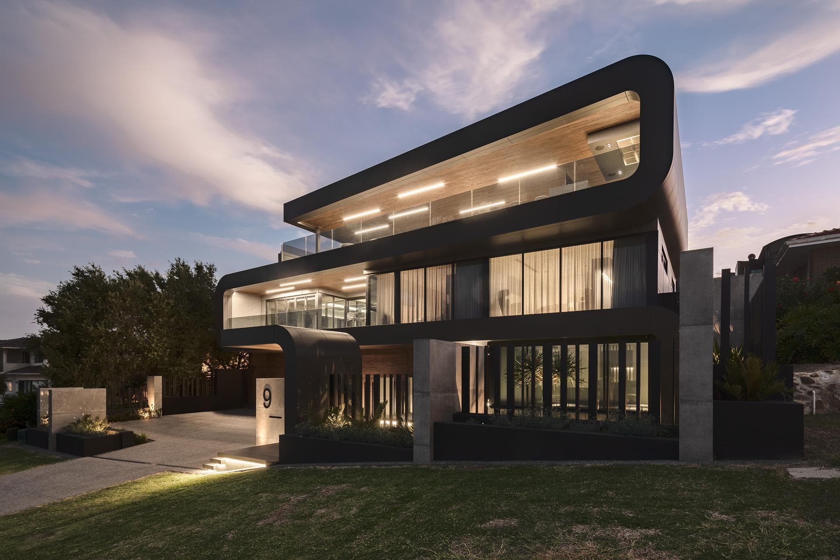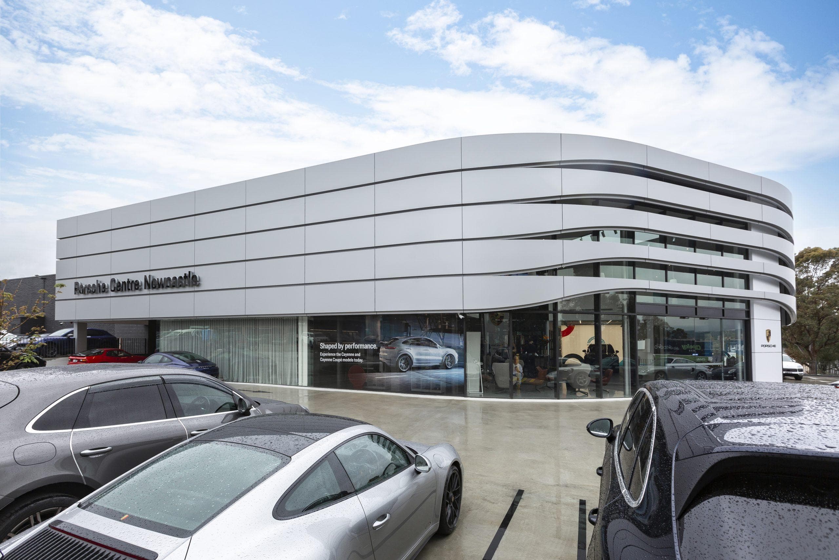Q1 Tower Surfers Paradise
Q1 Tower Surfers Paradise
The architecturally iconic Q1 residential tower on the Gold Coast, QLD, is clad with ALPOLIC™/fr facade panels on its podium ribbons, known for their fire-resistant properties and durability in a coastal environment.
Standing 80 storeys tall, Q1 houses 526 apartments, a rooftop observation deck, retail precinct, and recreational facilities. The tower’s unique concrete frame structure features ‘outrigger’ columns along the perimeter, connected to the core by concrete blade walls. The glass curtain wall provides a weatherproof, insulated exterior, with white spandrel glass highlighting the tower’s elegant curvature.
The podium ribbon roofs are clad in ALPOLIC™ panels, paired with a glass roof framed by structural steel. A steel-framed structure crowns the tower, supporting the roof glazing and its distinctive spire.
Designed by The Buchan Group and Sunland Group in the year of the 2000 Sydney Olympics, Q1’s form draws inspiration from the Olympic torch and the Sydney Opera House. The building’s sculptural glass facade reflects these iconic designs, while the sweeping roof and spire pay tribute to the torch, creating a striking presence on the skyline.
After 20 years of exposure to the Gold Coast’s coastal surf and salt air, the ALPOLIC™ panels continue to maintain their superior finish, thanks to Lumiflon FEVE paint technology. This advanced coating ensures the panels remain vibrant and resilient, even in the harshest environments, staying looking better for longer. ALPOLIC™/fr panels in Silver Metallic, Custom Metallic, and Custom Solid colours were used to achieve the tower’s sleek, modern aesthetic.
Product:
ALPOLIC™/frArchitect:
The Buchan Group and Sunland GroupBuilder:
Sunland GroupContractor:
AlpanelCompleted:
2000Product info:
ALPOLIC™/fr in Silver Metallic, Custom Metallic, and Custom Solid colours