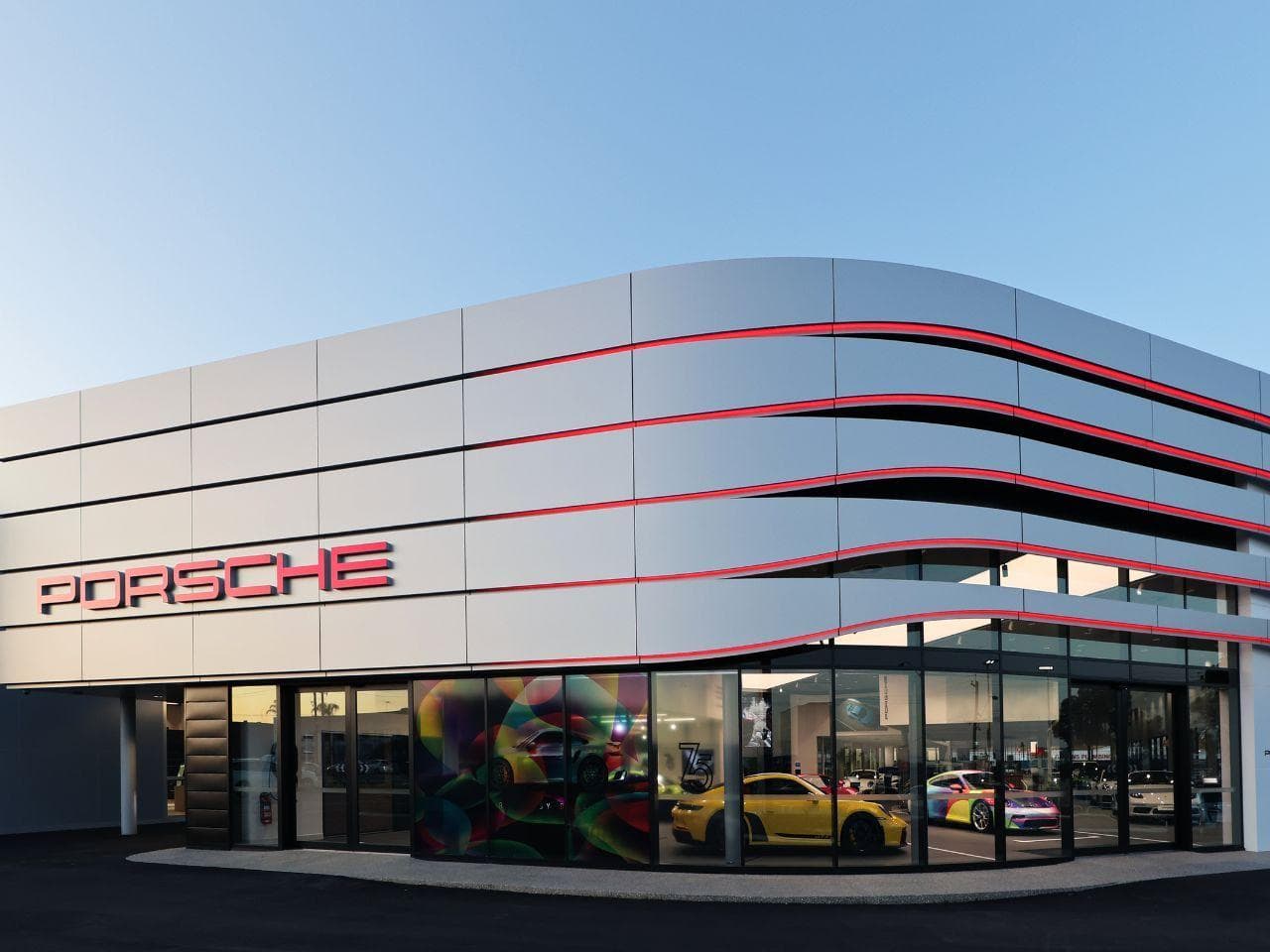ALPOLIC™/fr in Action: Elevating Aesthetics and Safety at a High-End Porsche Dealership
Discover the meticulous blend of aesthetics and safety with ALPOLIC™/fr aluminium composite cladding, the preferred choice for Australian Porsche Concepts Stores. From extensive flexibility and colour palettes to industry-leading safety certifications, uncover the features that make ALPOLIC™/fr the ultimate choice in high-end commercial retail architectural projects.
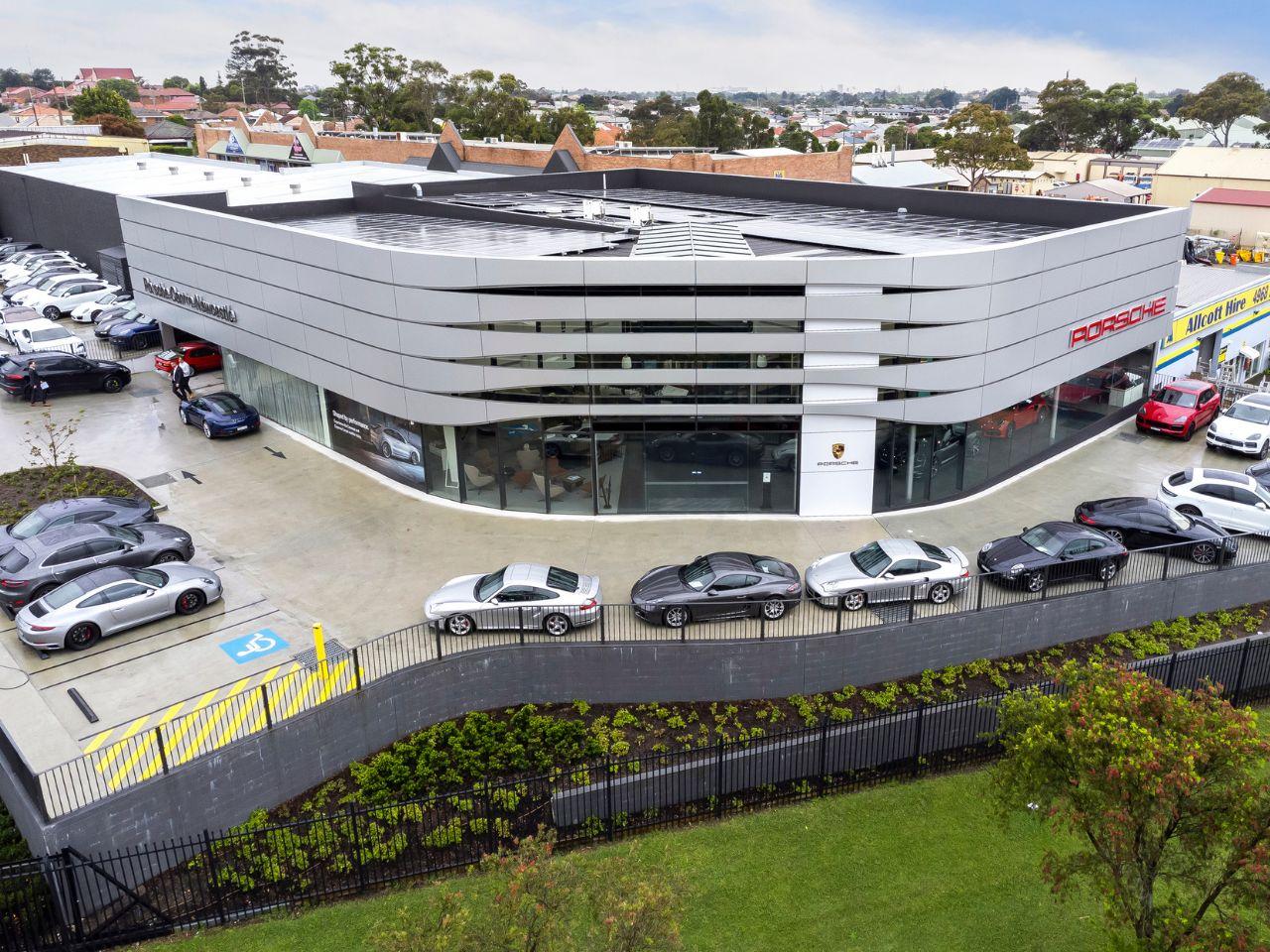
In the world of high-end architecture and automotive design, precision, quality, and safety are paramount. When a luxurious façade was required for the new Newcastle and WA Porsche dealerships, ALPOLIC™/fr aluminium composite cladding was the perfect blend of aesthetics and performance, and, coupled with the expertise of all those involved it achieved a flawless result.
Bob Edman from Astroclad was tasked with building and installing the façade of the first Australian Porsche Concept store in Newcastle. “From EJE Architect’s initial design brief, I knew this wasn’t going to be a simple job”, said Bob; “there was so many intricacies in the three-dimensional curve of the lamella’s and with little design direction, we really started from scratch with the design and engineering, doing our own CAD drawings, fabrication designs and prototypes”. Given the complexity of the fabrication and the high-end finish Porsche was expecting, Bob recommended the ALPOLIC™/fr; “in my opinion it was the only product suitable for the job. It stands out in its machining, appearance, the quality of the paint system and longevity is far superior to other products, and it has the best warranty in Australia”. With the first Porsche concept store completed, Bob’s insights and learnings would go on to help with the larger Porsche concept store in Perth.
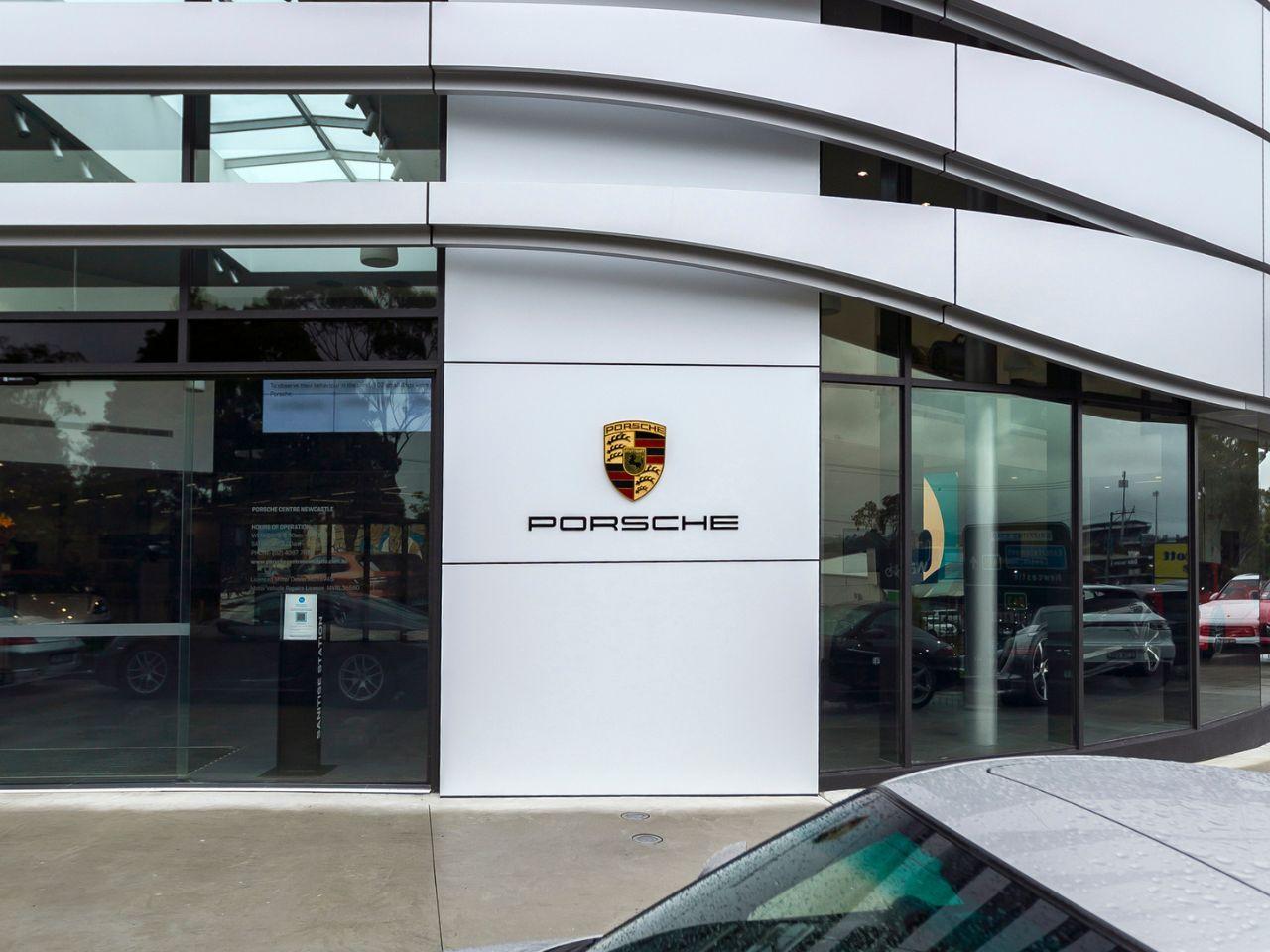
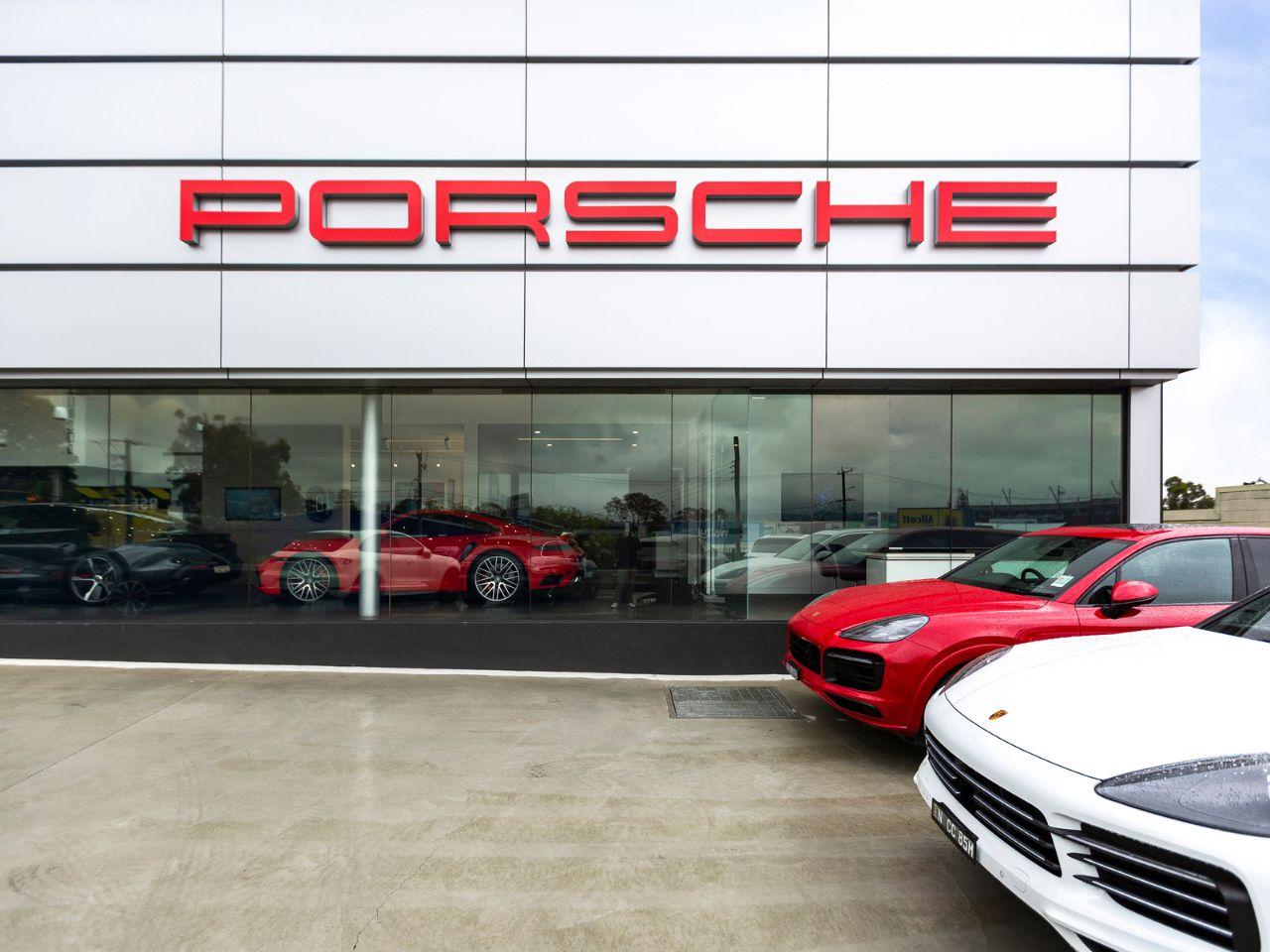
The insights from Adam Roxby of Roxby Architects in WA also provided further invaluable depth to the Porsche ALPOLIC™/fr case study, shedding light on the intricate details and challenges faced during the Perth project. The collaboration with Startari Architects, Porsche’s architect underscores their protection of such a well-known high-end brand and comprehensive approach to design. Roxby’s team, Cooktown Construction and Vision Clad Australia was entrusted with the pivotal role of translating Porsche’s WA concept store design into reality, a task fraught with challenges, particularly concerning the specific curved frontage.
Like Newcastle, the project’s complexity became apparent with the compound curved lamella which are seen on both facades, where conventional methods were deemed insufficient by Porsche’s architects. Roxby recounts the initial scepticism regarding the feasibility of curving the panels in various directions, which led to innovative solutions involving meticulous craftsmanship. Despite the challenges, the outcome exceeded expectations, with Porsche expressing utmost satisfaction with the seamless integration of the curved panels.
Roxby emphasized the meticulous attention to detail that Giuliano Dichiera from Vision Clad Australia had, particularly in fabricating the three-dimensional panels known as lamellas. Achieving structural integrity while maintaining aesthetic perfection required precise coordination between Giuliano Dichiera the fabricator and Cooktown Construction who were effortless in co-ordinating the structural steel window systems and cladding that really drove the success of this project. The result was a flawless facade that met Porsche’s exacting standards, visible both inside and outside the dealership.
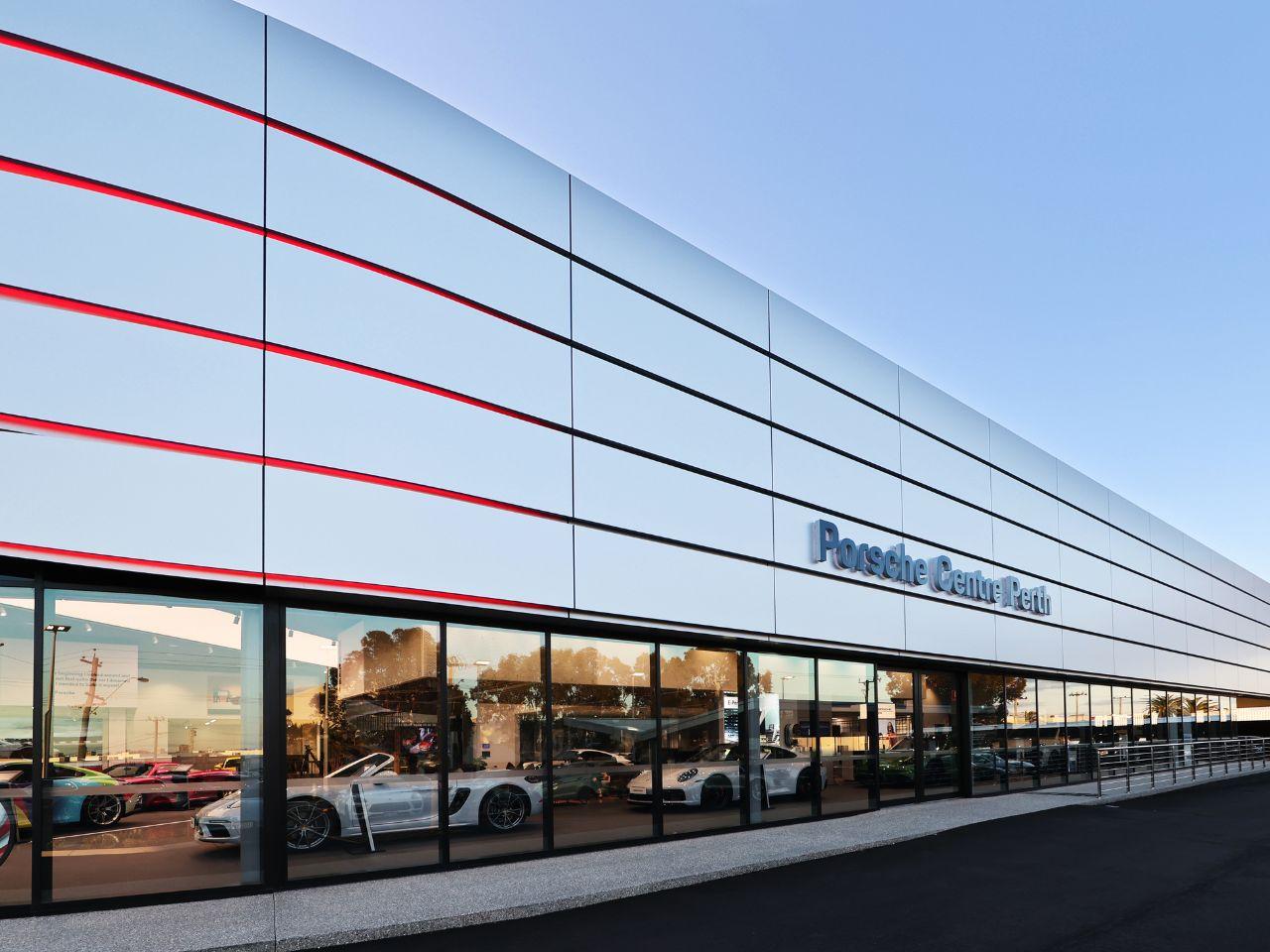
The choice of ALPOLIC™/fr for the project was not merely dictated by Porsche’s requirement for compliant cladding, but also by Vision Clad Australia’s and Roxby’s recommendation based on its moldability and superior performance. This decision underscored the importance of selecting the right materials to meet both aesthetic and safety standards.
As the fabricator and installer, Vision Clad Australia, supplied, manufactured, and installed approximately 1,100m² of ALPOLIC™/fr on the building facade. Notably, the compound curved lamellas, visible both from the exterior and through a curtain wall glazing, added an extra layer of complexity but were also a standout design feature, so, it was to be expected that ALPOLIC™ would be the preferred choice. When asked why it was chosen; “it is the most user-friendly architectural composite material to manufacture and assemble. Also, the peel coat which we rate as the best in the world assisted unanimously as most of the panel assembly was done offsite and completed panels were craned into position” explained Giuliano.
While there were several architectural product contenders suggested for this project from 3mm pre-painted solid aluminium to other similar alternatives, Vision Clad Australia collaborated with Adam Roxby Architect by providing mock samples which clearly demonstrated that there was only one choice to achieve the design intent for Porsche.
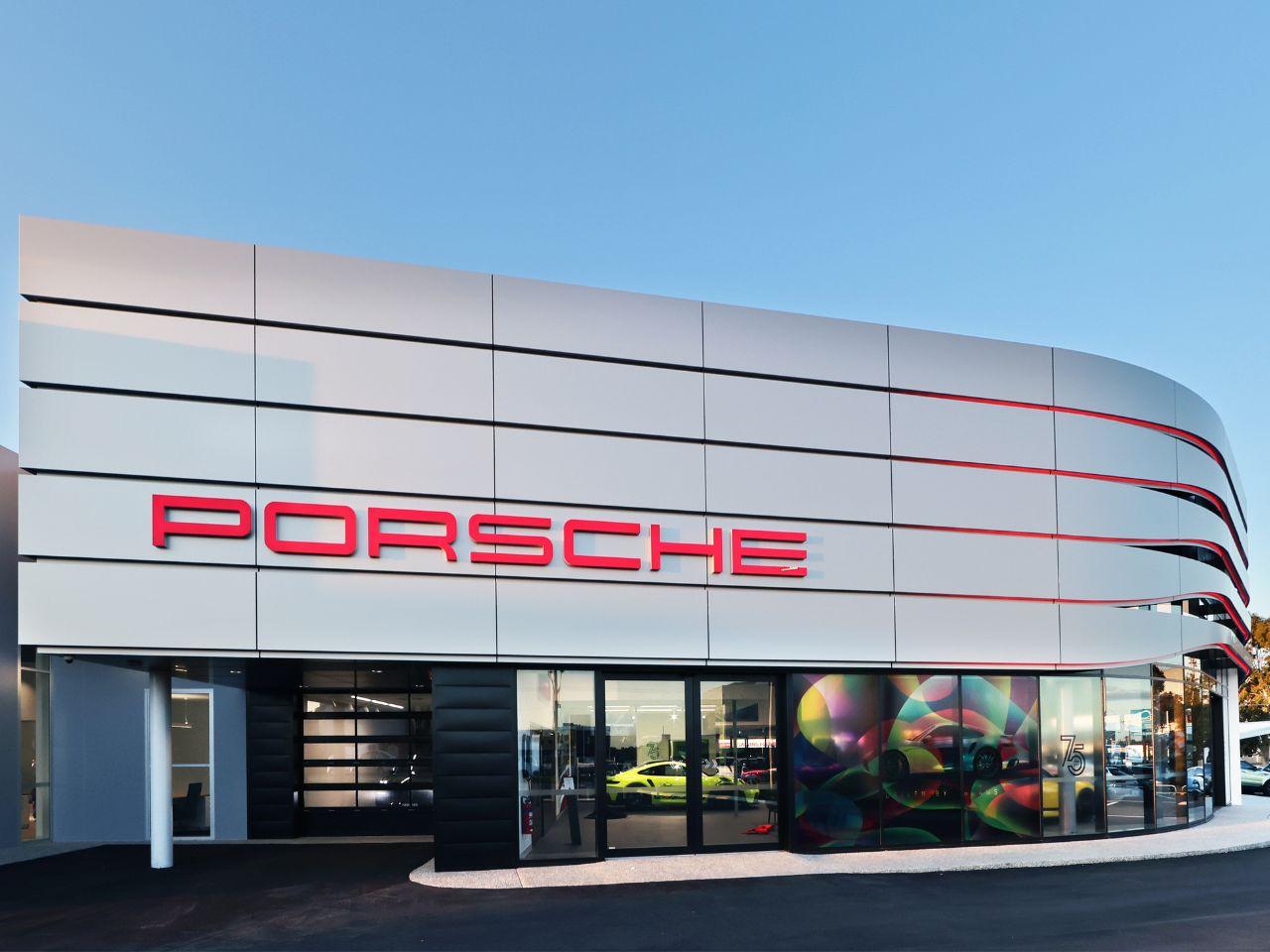
Aesthetic Excellence: ALPOLIC™/fr not only delivers a superior finish but also ensures long-lasting aesthetic appeal. “The paint quality and finish are unsurpassed by any other panel in the world market from our experience and the peel coat is very forgiving which is so important through the complete process from manufacturing to installation,” said Giuliano Dichiera. It also boasts superior flatness, providing a sleek and modern appearance that perfectly complements the luxury vehicles on display. While there is an extensive colour palette available which includes Solid, Sparkling, Timber Pattern, Metallic, Matte and Prismatic colours, each of which provides a unique sheen that can be used to create stunning designs. But if you can’t find the colour you are after it can also be colour matched (with short turnaround time for samples) which allows the creative freedom needed for high end projects such as Porsche.
Safety Beyond Standards: Safety is non-negotiable, especially in high-profile retail commercial spaces. ALPOLIC™/fr goes above and beyond Australian safety standards, providing a level of security that surpasses industry norms. The product is fire tested and CodeMark certified to BCA standards, making it one of the safest façade materials available globally and in Australia. Fire safety is a critical consideration in any architectural design, so having undergone rigorous fire testing this certification is a testament to the product’s ability to resist fire, providing an additional layer of protection for the high-end Porsche dealership.
Efficiency & Flexibility in Installation: In addition to its aesthetic and safety benefits, ALPOLIC™/fr offers practical advantages during installation. The lightweight nature of the cladding makes it a fast and easy material to work with, streamlining the construction process without compromising on quality. Characterised also by high rigidity, lightweight, and superior flatness, ALPOLIC™/fr was easy to process and shape which turned the complex compound curved lamellas into something architecturally achievable. This flexibility and efficiency was crucial in meeting tight project timelines without compromising on design and maintaining the dealership’s operational continuity.
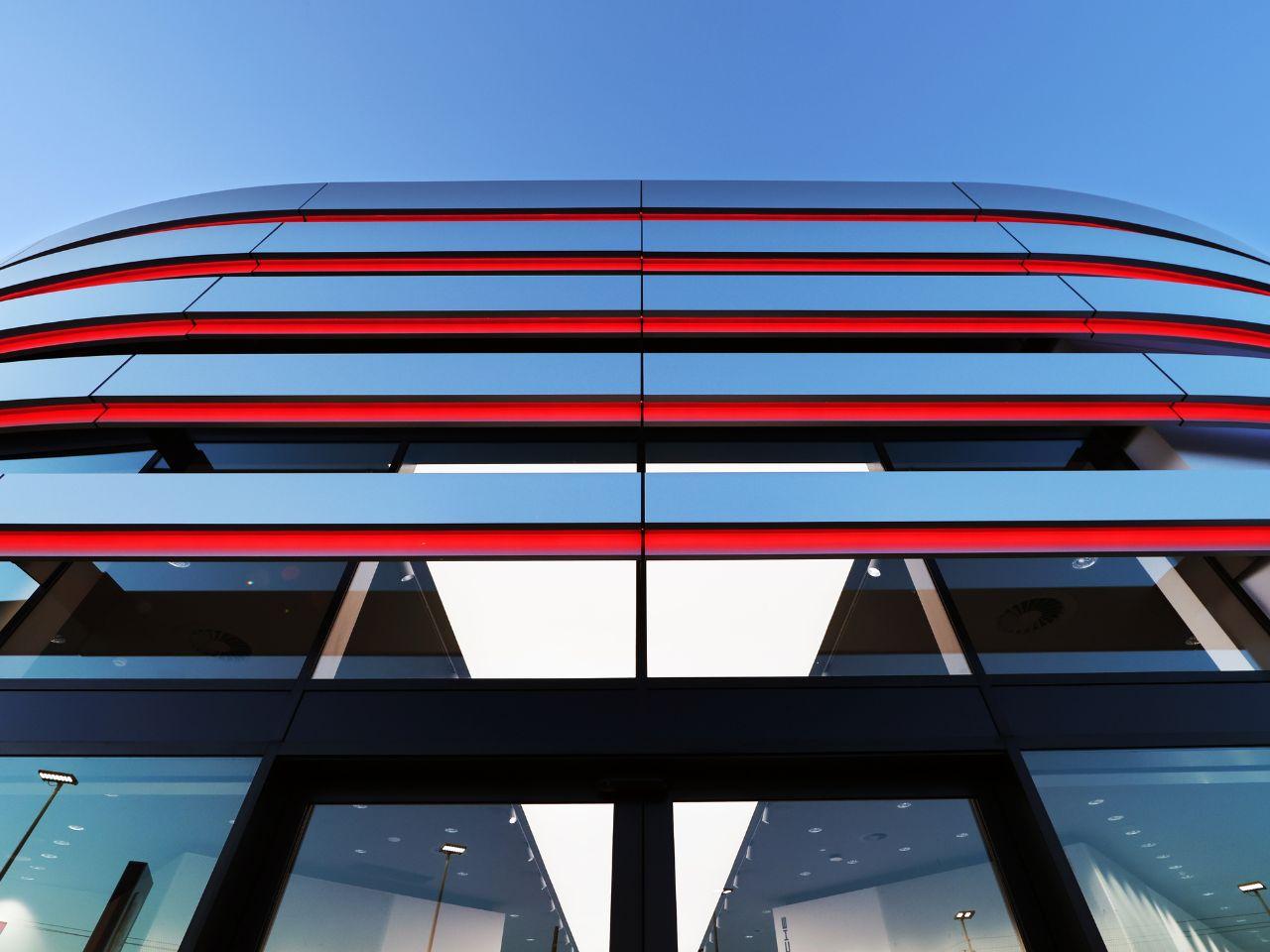
Peace of Mind with Industry-Leading Warranty: ALPOLIC™/fr comes with an unrivalled 20-year full replacement manufacturer’s warranty and backed globally by leading company ALPOLIC™ by Mitsubishi Chemical Infratec Co., Ltd showcasing its confidence in the product’s performance and longevity. This extensive warranty period provides peace of mind to both the architect and the dealership, ensuring that the façade remains a showcase of excellence for years to come.
While reflecting on potential challenges on this high end architectural commercial project, Vision Clad acknowledged the invaluable support from Network Architectural, who shared real-life experiences encountered during the construction of this innovative facade. This collaborative approach facilitated problem-solving and contributed to the overall success of the project. Network Architectural offers full architectural support from the design phase right through to installation on all projects.
In the realm of architectural cladding, ALPOLIC™/fr from Network Architectural has not only met but exceeded the expectations in creating a luxurious and intricate façade that stands as a testament to its versatility, durability, and the collaborative success achieved through a local full-service architectural approach. You can check out some of our other ALPOLIC™/fr projects or if you would like assistance with you next project you can talk to our architectural specialists.
Related Articles
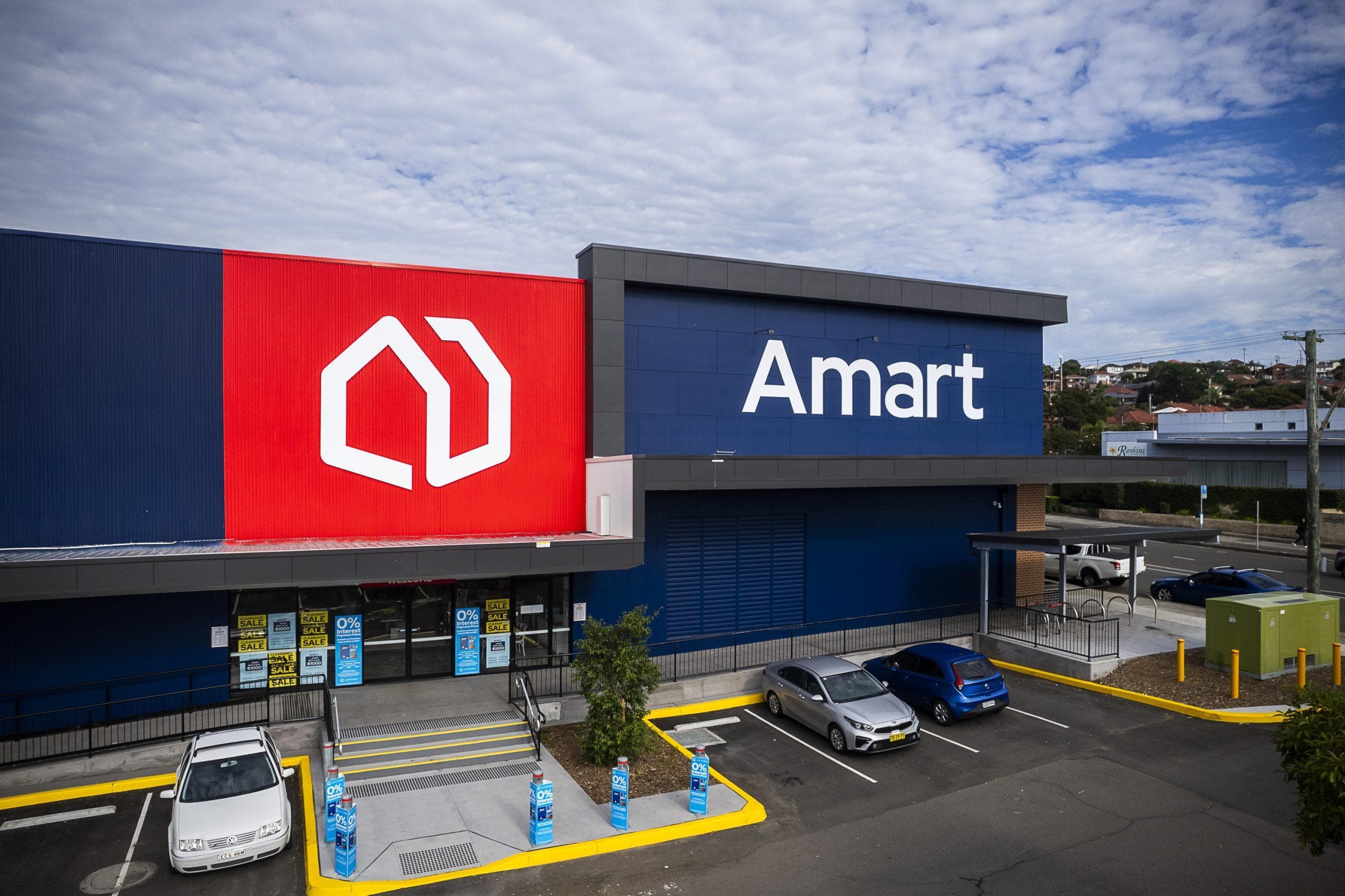
durlum Bespoke Metal Ceiling Shines at AMART Furniture Stores
Discover how durlum has collaborated to install striking bespoke metal ceilings in AMART Furniture stores, delivering on time and budget while continuing to maintain the brand’s unique look and feel.
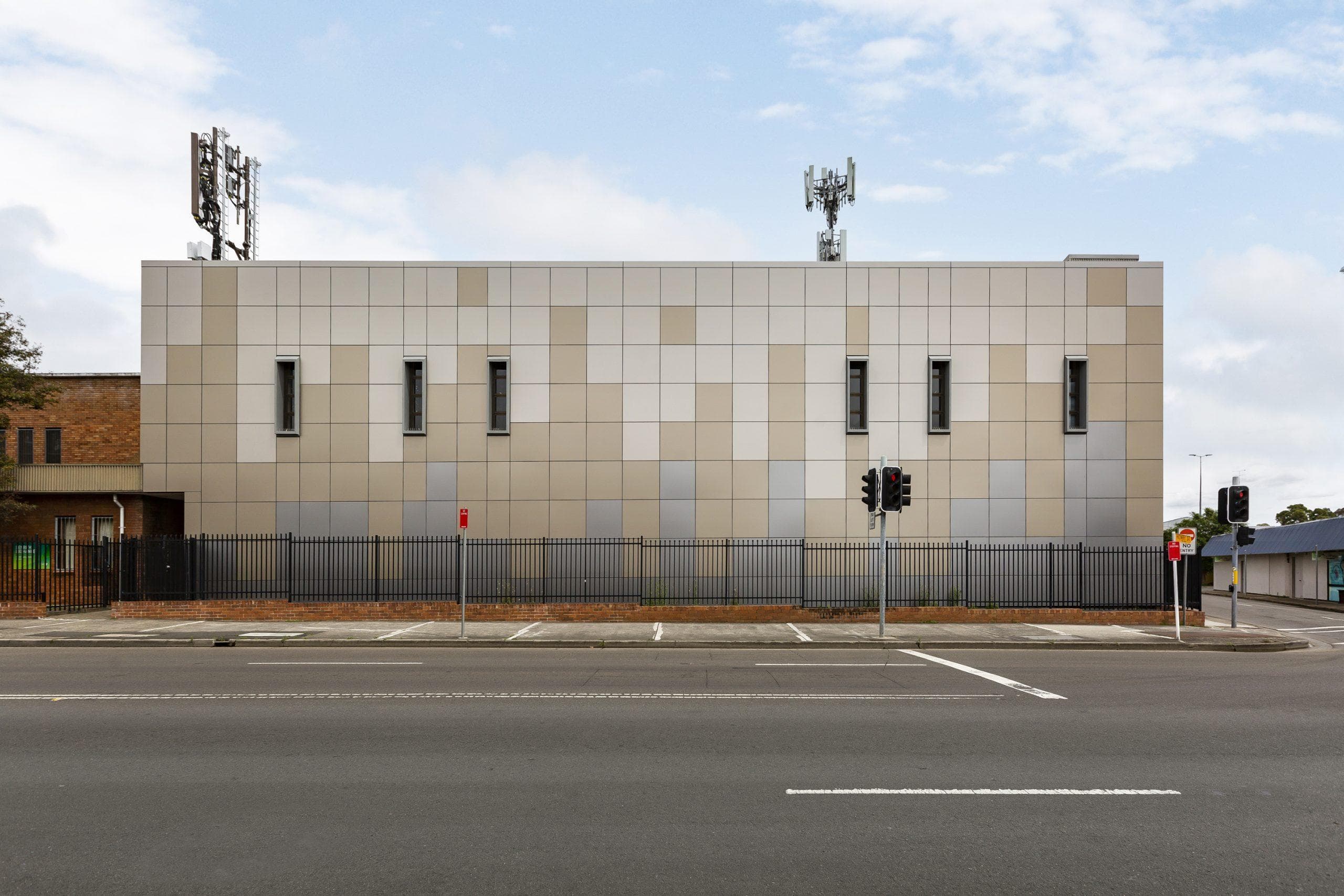
Recladding & modernisation – a phenomenal façade transformation
ALPOLIC™ NC/A1 has been part of a leading telecommunications recladding corporate roll-out to upgrade the dated looking pebblecrete & non-compliant clad nationally across Australia. Learn about the phenomenal transformation of each building and the preferred architectural cladding product used.
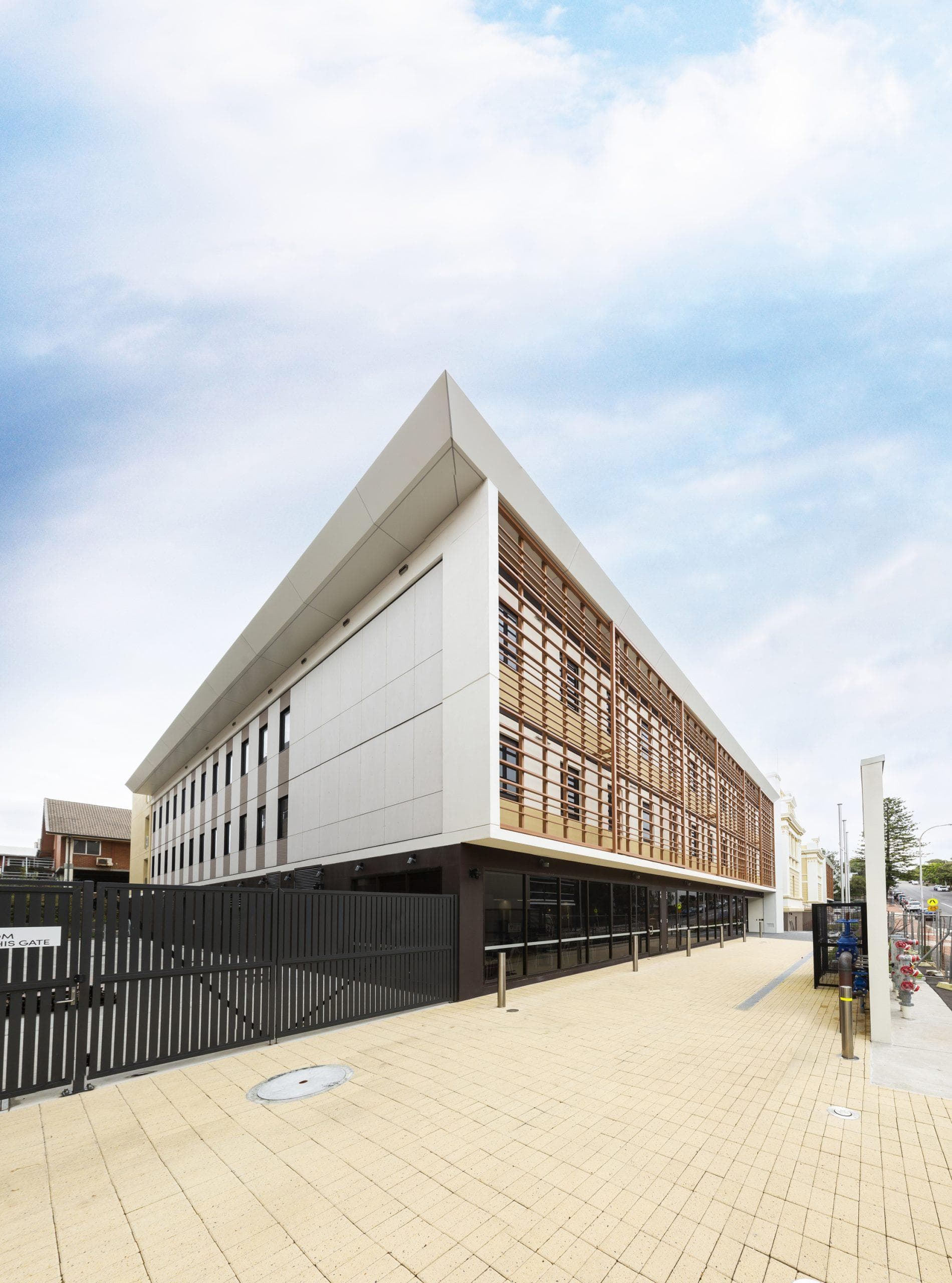
Combustible cladding and the state of facade design
The Lacrosse and Grenfell tower fires have had a lasting impact on the Australian construction industry. Following a nationwide investigation into combustible cladding, there is now greater scrutiny over facade design and the selection of cladding materials. This whitepaper examines the state of facade design in Australia: where are we now, what the current issues are, and where we need to be in the future.
