Winner of two awards at the 2022 World Architecture Festival (Colour and Completed Buildings), architects Woods Bagot designed the precinct to fit into the natural landscape and provide a future-focused, agile learning environment to replace Meadowbank Public and Marsden High schools. “The judge came up and said that “it was so easy” [to choose the winner] because “there was a joy in everything” we did,” said Design Leader and Principal at Woods Bagot, Ian Lomas.
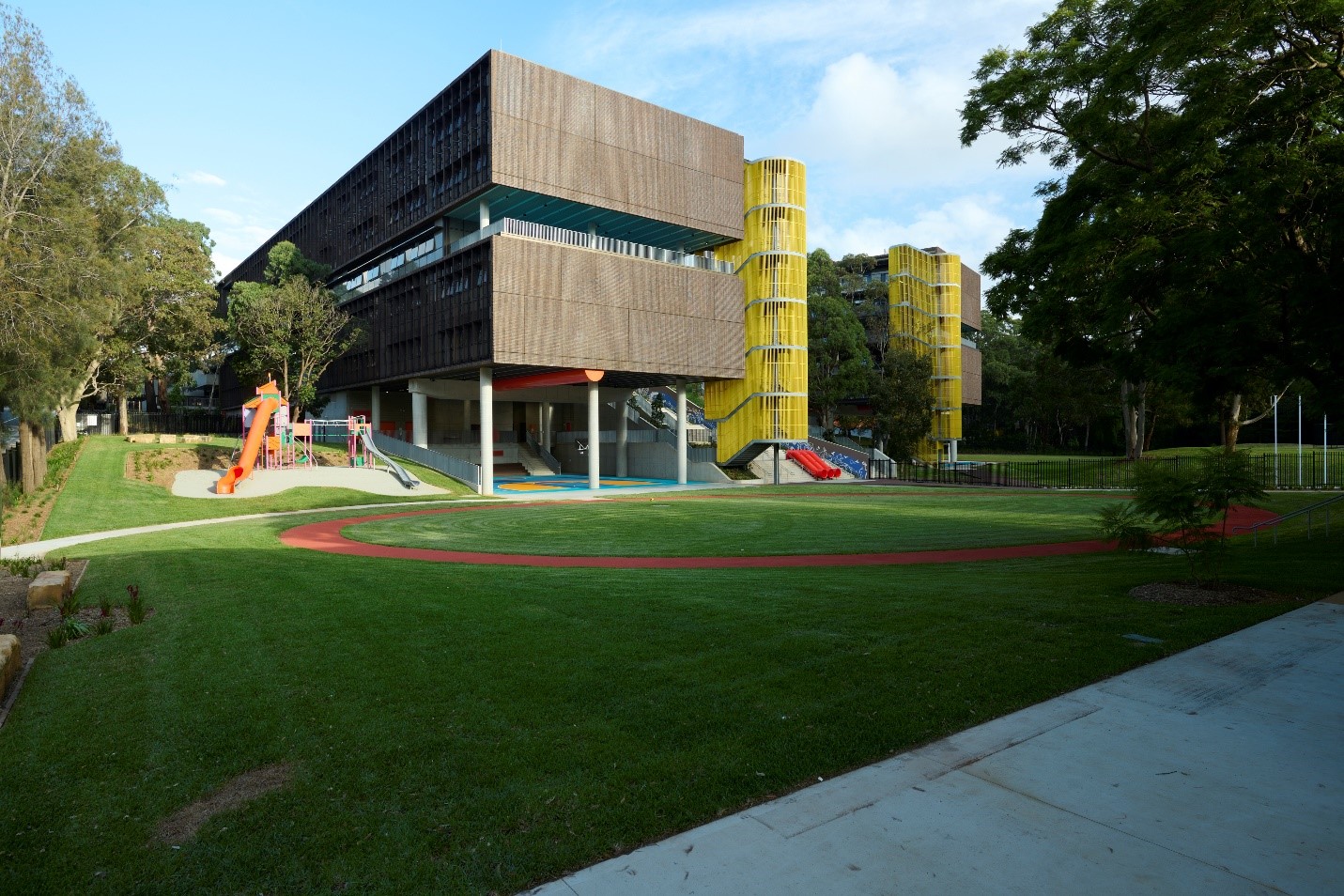
The precinct connects students from starting school in Kindergarten through to finishing high school, the architect’s goal was to provide an environment in which students could identify and feel a sense of belonging and community. “Creating a sense of scale and diversity of spaces for kids of all ages has been an important consideration,” the architect added.
With commercial interiors company X-clusive Group Australia Pty Ltd appointed as the successful contractor, Network Architectural, the exclusive distributor of durlum was approached for the metal ceilings, as they could provide the flexibility and modern aesthetics required to match the diversity of colours and design themes required by Woods Bagot. One such challenge was to meet a curved feature brick profile using corrugated feature panels in a range of colour themes within the various learning areas and external access corridors.
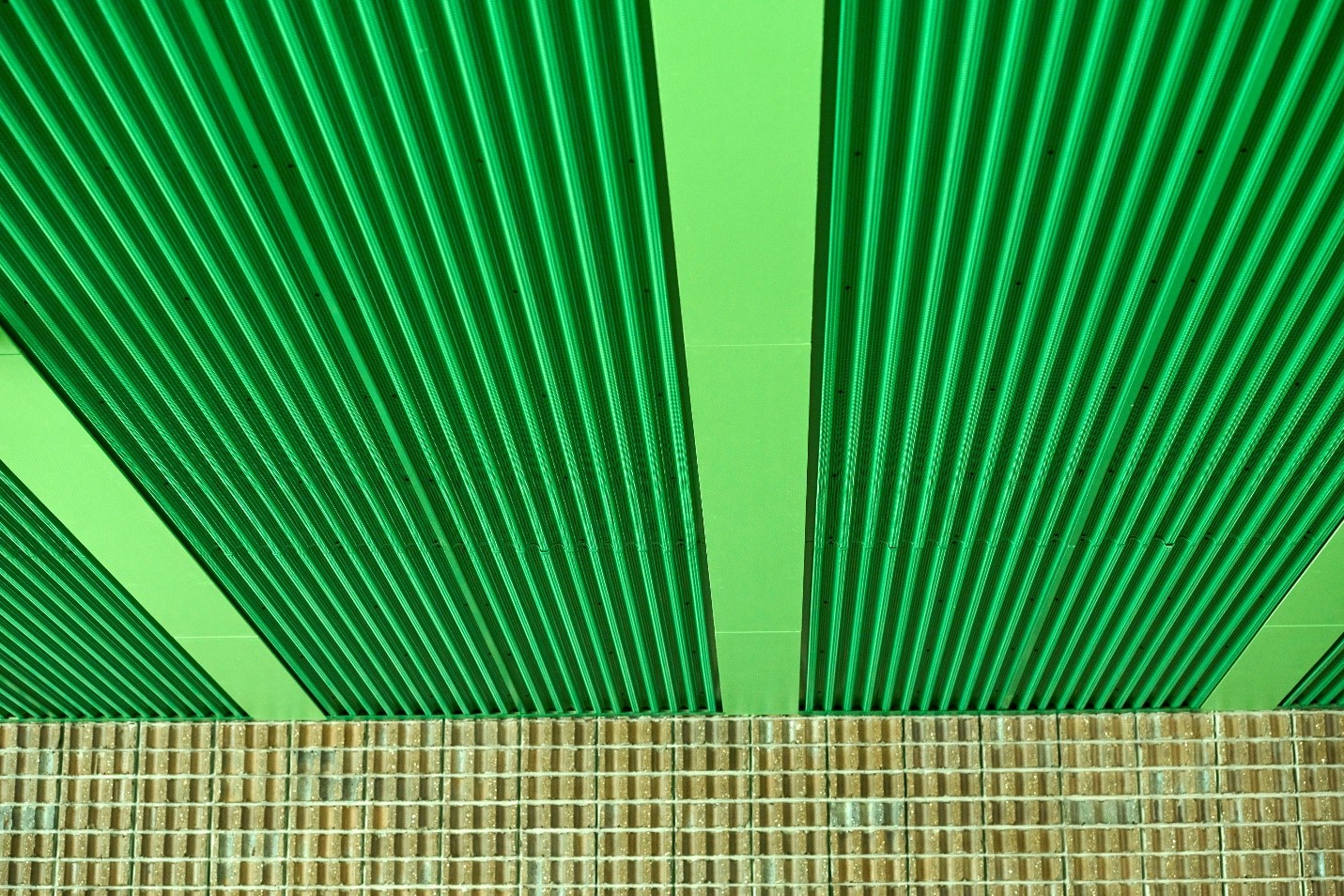
“We thought that the technology and design capabilities behind metal ceilings from durlum was everything the architects were looking for – and when they saw the product samples, they did too,” says X-clusive Group Australia Pty Ltd.
Woods Bagot and X-clusive Group Australia Pty Ltd worked closely with durlum designers to create a range of bespoke ceilings that would match the design brief, specifications and budget. The treated metal systems are engineered to last with coatings that provide protection from the elements and ease of cleaning and maintenance. The product is also rigorously fire-safety tested and complies with both Australian Standards and Building Codes.
The metal ceilings included elements of galvanized steel, aluminium, and stainless steel. All steel and aluminium components were supplied powder-coated in an array of colours and the mirror finished stainless steel was supplied with a textured finish for visual effects, all covered by durlum’s product warranty.
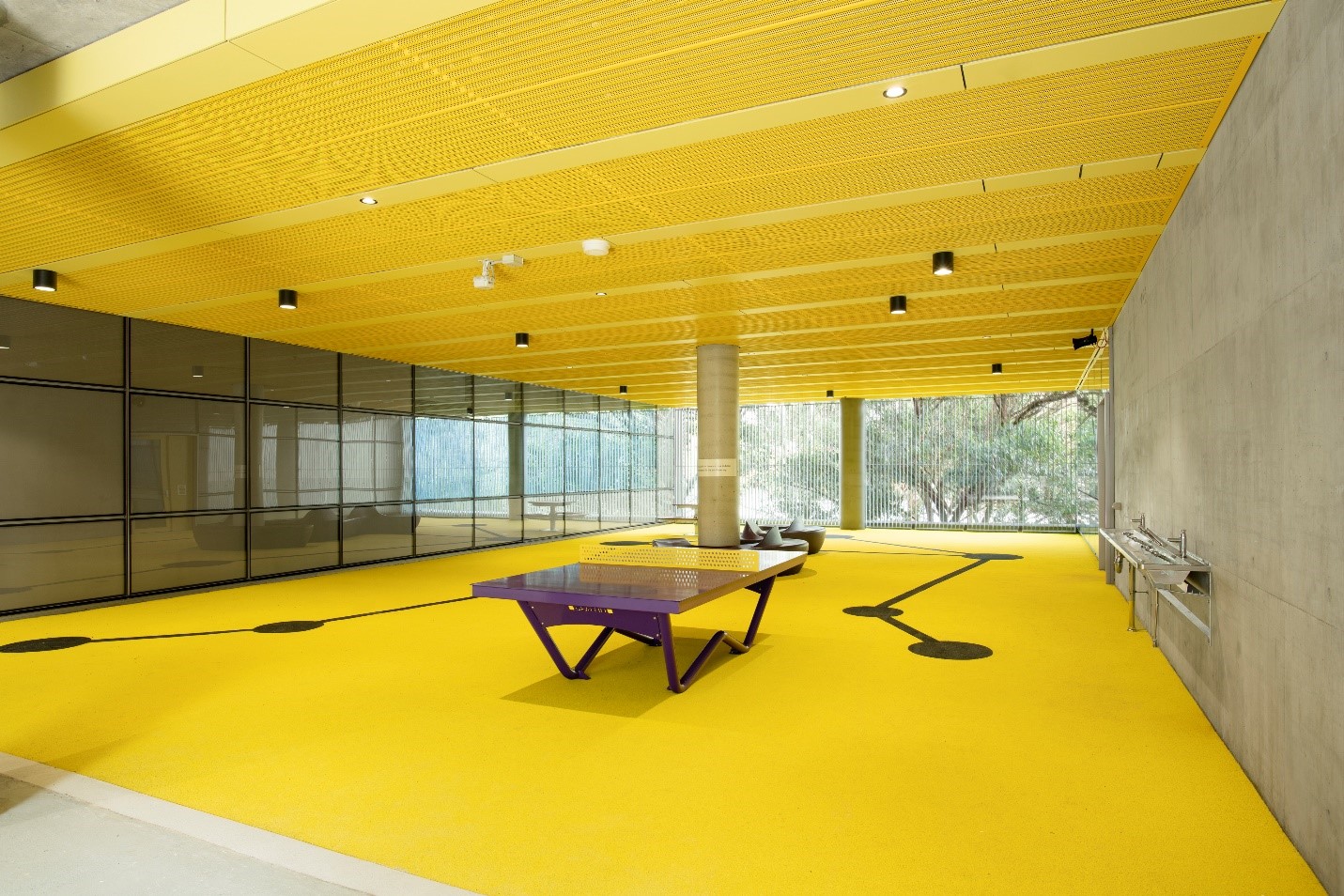 |
|
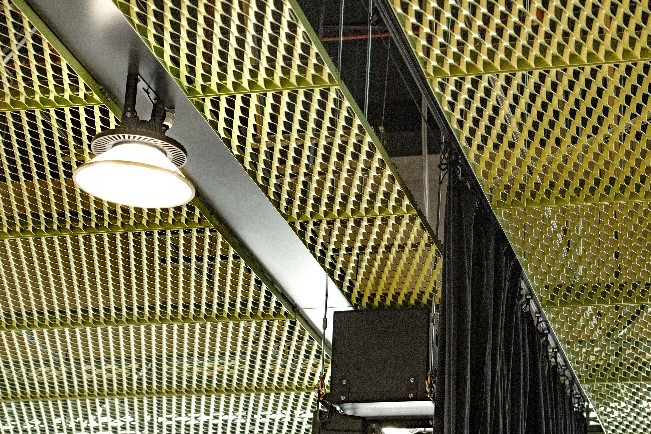 |
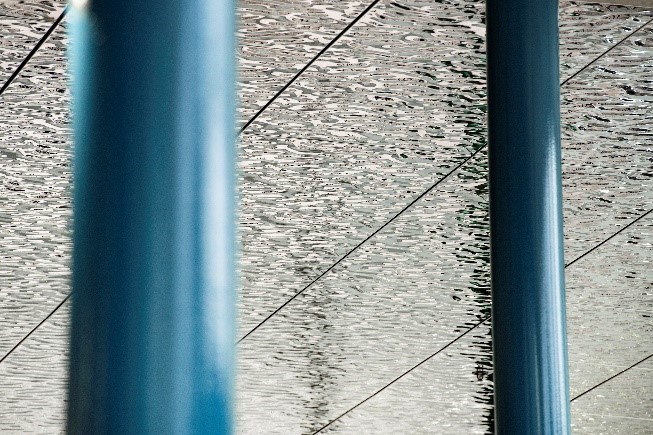 |
The 6,500m2 of bespoke metal ceilings for the Meadowbank Education Precinct look sleek and modern and stand up to the high design standards of concept architecture. The following metal ceilings were selected:
- Covered passageways and outdoor learning areas are lined with colour-matched 2mm multi-coloured bespoke corrugated aluminium panelling to match the feature brickwork
- Covered outdoor learning areas (designed for reflection) are lined with 1mm pressed stainless steel panels in a peaceful cloud pattern using durlum’s S7 double hook on system
- The gymnasium ceiling consists of colourful, heavy-duty 3mm large-format mesh panels using durlum’s S7 double hook system incorporating locking clips to secure the panels against possible ball impact or wind uplift
- Recessed bespoke black service channels in 2mm aluminium were designed to incorporate into the durlum’s S7 system for both the gymnasium and community hall areas
- The community hall is lined with 3mm large-format aluminium S7 system mesh panels similar to the gymnasium
- Both gymnasium and community hall ceilings incorporate matching perimeter fascia panels that conceal services in the plenum space.
- All system components are fully recyclable
Despite the Covid period proving difficult for builders sourcing building materials, the supply contract was fulfilled on time and within budget. Throughout the process both Network Architectural’s and durlum’s design teams worked closely with Woods Bagot and X-clusive Group Australia Pty Ltd, matching ceiling and wall panels with colours and themes and developing conceptual designs, CAD drawings, prototypes, and shop drawings allowing the
metal ceilings to fit seamlessly with existing structures.
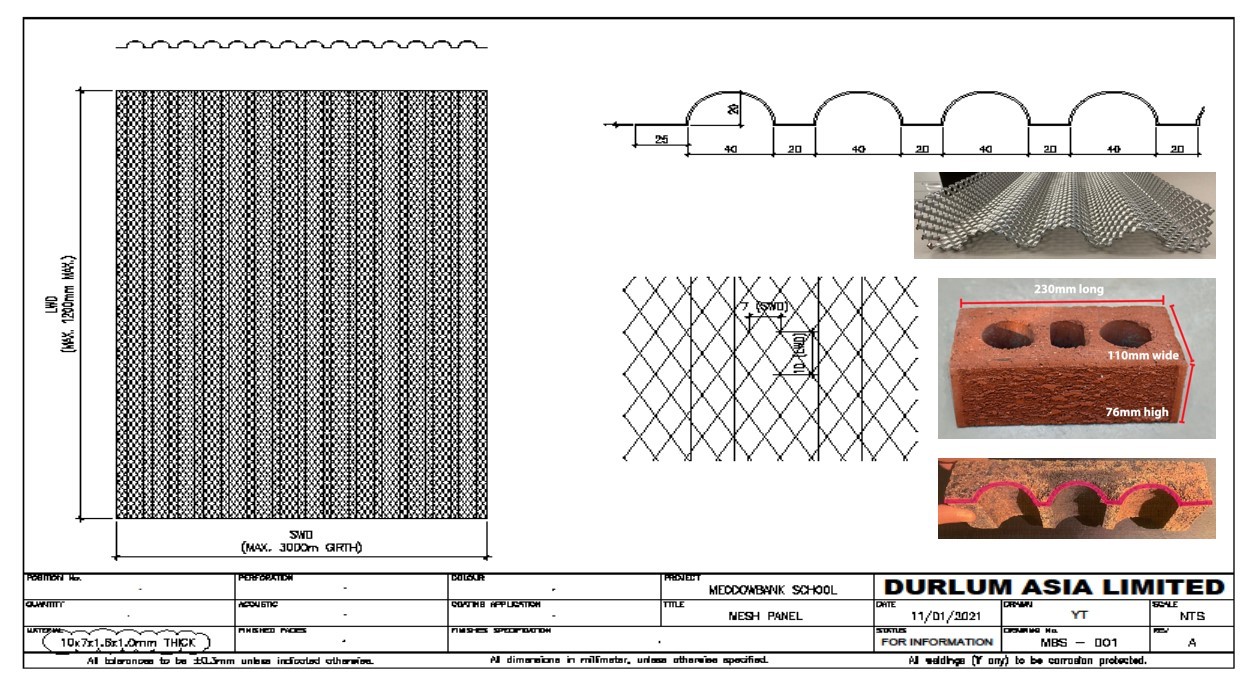 |
|
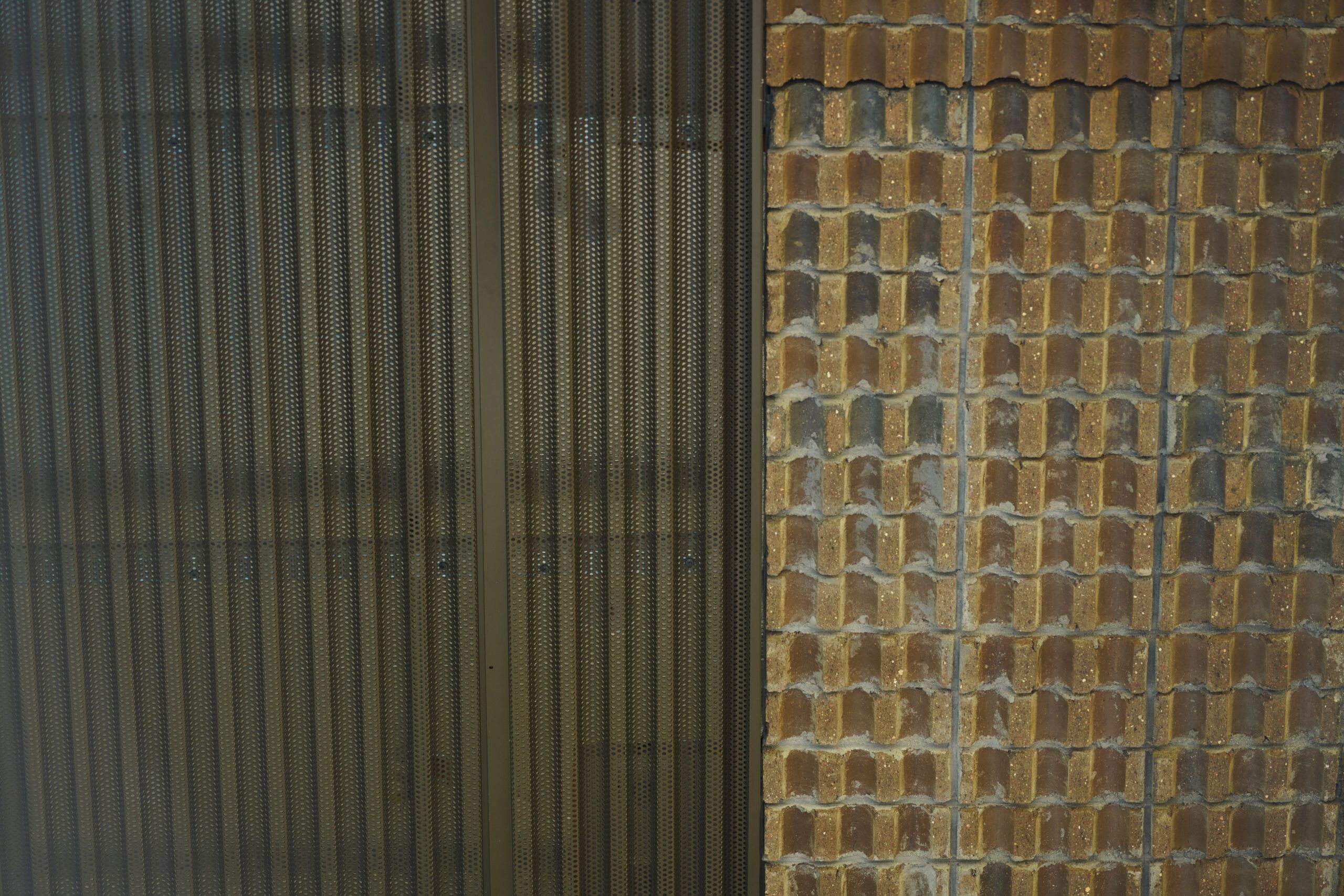 |
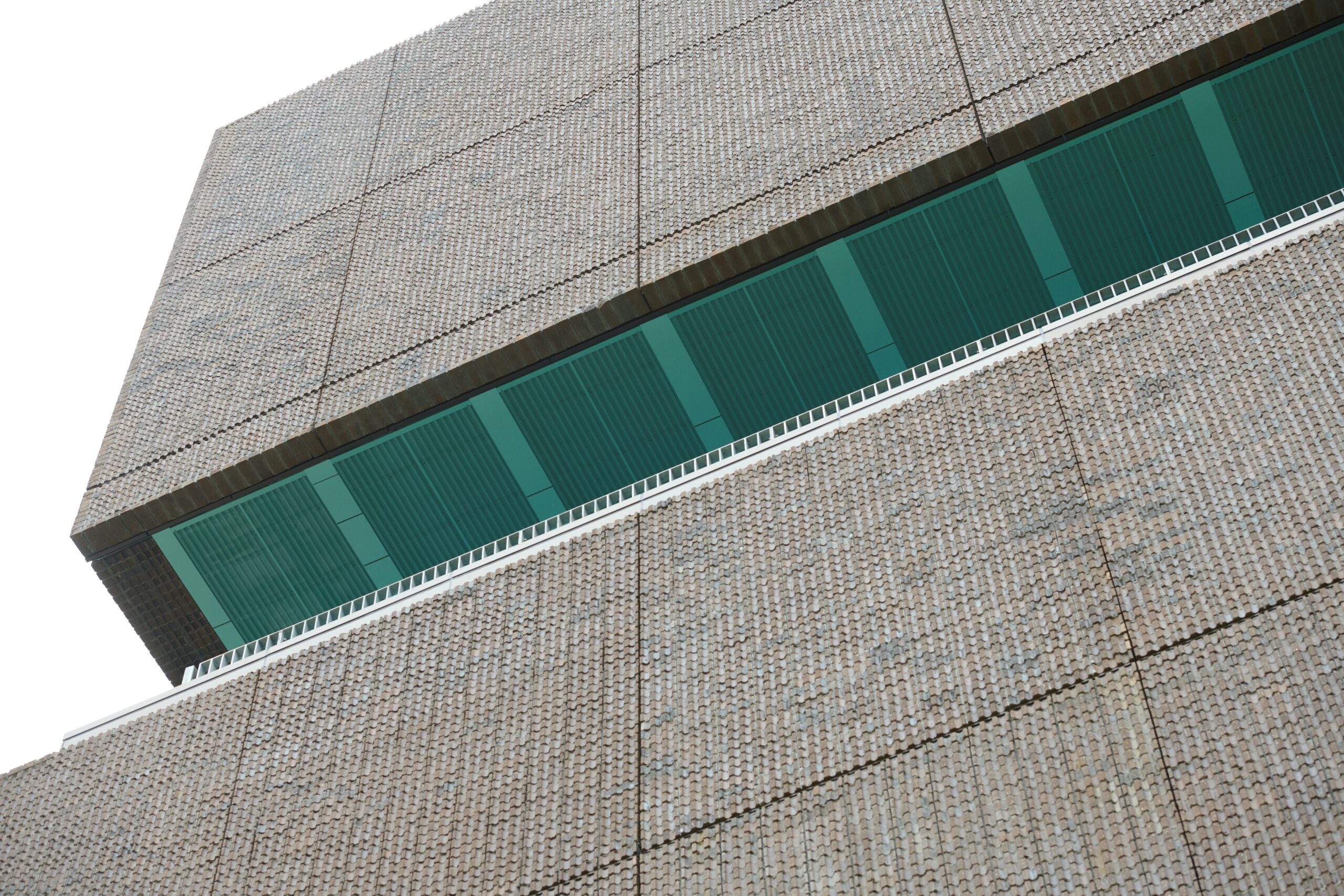 |
“The project management style was meticulous and end-to-end, which meant we never had a problem that couldn’t be solved. The local support and access to the durlum design team was ideal for projects of this size and they have already been introduced and specified onto the next major school project by us,” says Damian Vella, Project Manager for Roberts Co.
Network Architectural is the exclusive distributor of durlum metal ceilings in Australia, which leads the industry in innovative, versatile metal ceilings. We have many years of experience in the building industry, using products from the durlum range in airports, railway stations, shopping centres, office buildings, schools and outdoor structures.
We listen to your needs and understand your pain points and provide a finish that is beautiful, functional, and inviting. Get in touch today. Our highly experienced and skilled team is ready to work with you on your next ceiling project.